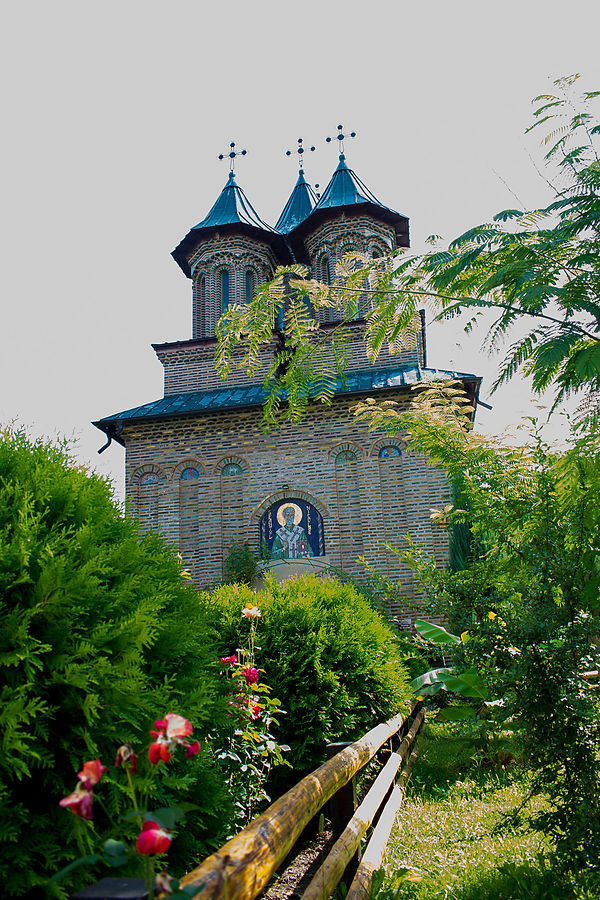
Short history
The monastery has the patron saint of Nicholas the hierarch and it was built between the years 1571-1572 by Badea Bolosin Stolnicul, under the reign of Io Alexandru Voivode. The church, modified several times, is all that remained from the old Cobia monastery . After the year 1680, the church was repaired by Parvu Cantacuzino. Between the years 1723-1724 the corners of the church collapsed, and in 1752 it was dedicated to the generous foundation from Pantilimon. In the 19th century, the collective board of the hospitals took care of the church, which became a parish church, doing renovations after the earthquakes from 1802, 1830, 1838. In the year 1843, under the rule of the collective board, the roof of the church is rebuilt, as well as the abbots’ houses built on the arcaded, old cellarages which were located south-west from the church. The earthquake from 1883 destroyed the big tower of the nave, taking with it a part of the altar’s walls .The collective board stepped is and fixed the wood tower, thicker than the original one (lacked by the old sectorial ), fixed the walls and built the iconostasis from wall as we see it today. In the third decade of the 20th century, under the rule of the architect Horia Teodoru, a new restoration was made. Another restoration was made by the Commision of the Historical Monuments in 1938.The stratigraphic surveys carried out by the Department of the Historical Monuments between 1974-1975 reveals the fact that the church hadn’t ever had murals. For the future a painting is proposed to be made according to the architectonic schedule of the church, painting inspired by the one of the Old Bucovat, Dolj and from Bolnita from the Cozia monastery. In the year 2001 the church succeeded to be painted by the painter Romeo Andronic. In the year 1989, in clandestin conditions, the curate Popescu Ioan begins the renovations of paramount necessity, the roof having been collapsed and the church in a degradation state. Because of the atheism in that time, the renovations had been interrupted and were continued only in 1994, with the restoration of the roof and the towers by the Department of the Historical Monuments and with the concern of the curate Popescu Ioan, the work being closed in 1995. Through the architectural diggings from the area of the monastic ensemble from the Cobia monastery, there were discovered the foundations of the old tower, contemporary to the church(1571), as well as the traces of the old wall of the estate. There had also appeared traces of some above-ground establishments from the 16th century.The exterior of the church possesses an unique decoration in our architecture: the parameter is formed only from enameled brick - green, ochre, sienna – which gives the aspect of an enormous jewel to the monument. The frontage of the church is decorated with niches that lay through all the height and finish in circular curves, with archivolts marked by a row of bricks. The church is of triconical figure, segmented in the sanctuary, nave, narthex, having measurements in the interior of 14 metres in length and 6 metres in width. The altar, relatively narrow and high enough ,offers a slender appearance. It has a window in the east part, to the north a small niche (nave). The nave is small, with three apses remoted, with the two apses narrow and deep, each of them having a window. On the nave is fixed the big opened tower of the church.The narthex is enlarged, rectangular, developed, well-cut after the model of the founder Neagoe Basarab from Curtea de Arges. It is crowned with three towers, the biggest one in the middle, and the other two situated in the north-west and south- west corners. The device of vaulting is realized with 3 semicircular arches in the north, west and south corners.The light in the nave comes from the two windows situated on each side – a total of four.